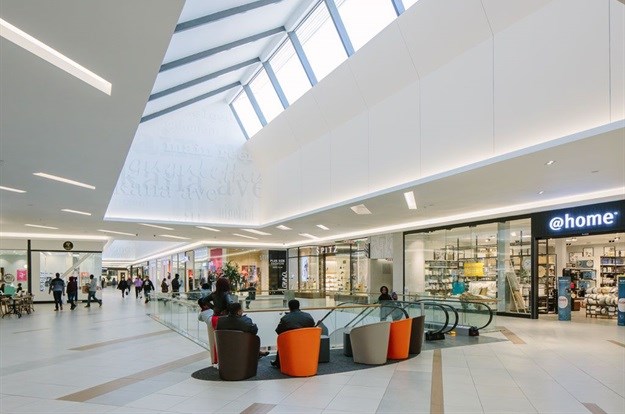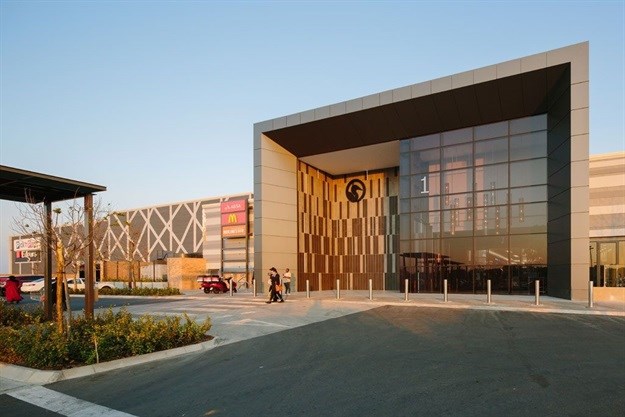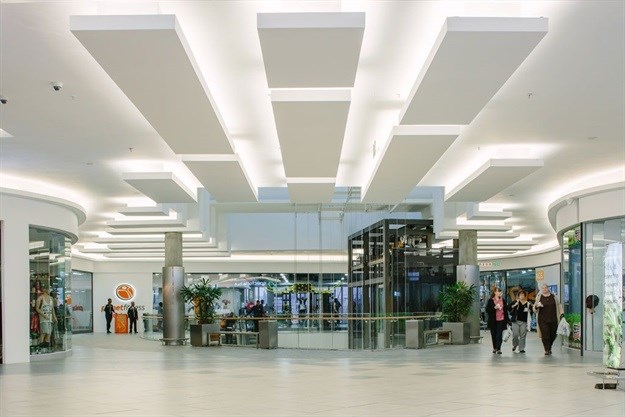Pierre Lahaye, a partner at MDS Architecture, says that the location of the shopping centre alongside a wetland became a catalysts for the design, which includes contemporary interpretations of tactile timber, stone and other natural materials.
Springs Mall has been designed to accommodate the dolomitic site conditions. Lahaye says that this required specific risk mitigating measures, including designing the ground floor structure to be a self-supporting slab to potentially span over any voids that could form due to the dolomitic conditions. The column foundation pads are 4m x 4m wide which are linked by ground beams that essentially create a massive integrated raft structure.

“The site conditions resulted in a number of complexities. For example, underground services like drainage is attached to the structure and is not buried in the ground to prevent them from breaking should parts of the ground fall away. At some point due to the falls required, the drainage needs to drop below the level of the ground floor and to accommodate this, a service tunnel has been created, which serves as a spine along the entire length of the building to house the main drainage line onto which the individual shop lines connect."
Springs Mall is a two-level structure which is split to allow access to the building on both the upper ground and lower ground levels. Despite its size, the building seems to blend into the landscape from a distance. “We broke the scale of the building down by designing landscape-inspired patterns onto the plaster work and by using tactile material such as glass, timber and off-shutter concrete,” explains Lahaye.

The four prominent entrances at the two-level Springs Mall are an area of focus. They evoke a sense of arrival with covered walkways leading up to porte cocheres. The entrances have been designed individually to relate to what is happening inside the shopping centre so that the experience starts as you arrive at the building entrance. There are two retail entrances, an entertainment entrance and a food court entrance.
While the retail entrances are quite tactile and feature timber and steel, the entertainment entrance has a more glamorous feel with animated lighting, natural stones and quartz. The entrance near the food court is more open and permeable, featuring a glass curtain wall animated with geometric lighting lines, evoking a feeling of tree trunks that tie the two levels together. “The upper level houses a gym with different lighting requirements to the ambient light of the restaurants below. These geometric lights bring the focus forward and serve to unify the façade that would normally have been split by the different tenant types,” say Lahaye.

Unique dog leg entrances were designed at Springs Mall to create a wind break removing the need for expensive revolving doors. “It was a challenge to create the axes of the entrances in such a way that the wind can’t get around the dog legs, but we are happy with the outcome.”
“I love the fact that the entrances are all different, yet all speak the same design language,” says Lahaye. “In the past we have tended to be purist and keep all entrances uniform, but now the entrances have become different spaces relating to the different spaces within the building.”
Natural light features prominently through clerestorey windows and skylights in the mall and court areas. The abundance of natural light greatly impacts people’s moods during the day, making them feel happier and wanting to stay longer inside the building, says Lahaye. The changing sunlight also changes the way the building is perceived during different times of the day, creating interest, and helps with one’s orientation as well as giving one a sense of time.

The main east-west axis of the building allowed for all the roof lights to face south, which is considered to be the best source of natural lighting to view objects as there is no glare. The main court's skylights are dynamic and sculptural pyramid shapes, with triangular vertical glazing that seem to scoop natural light into the double volume interiors. They form part of Springs Mall’s roofscape and are visible from all angles when approaching the mall from the surrounding areas. This is especially evident at night when the interior lighting of the courts accentuates the form of the shapes on the main roof. Furthermore, the roof is designed to accommodate photovoltaic cells with a view to make the shopping centre more self-sustainable and as energy efficient as possible in the near future.
Interior spaces are permeable and encourage discovery along the malls. The colour palette is a combination of cool and warm greys with earthy timbers. In keeping with the ecological basis of the development, tactile materials such as glass, timber, steel and off-shutter concrete were selected.
Textured limestone tiles with timber inserts create shadows and evoke blades of grass. In all the areas of transition, flooring patterns have been used to create interest and highlight changes in direction.
The concealed lighting throughout the building minimises glare and creates a warm and inviting ambience, with accent lighting emphasising pockets of interest and used creatively to mimic the trunk of a tree. The lighting design has been mirrored in some of the flooring detail for greater emphasis, while layered sandstone cladding in different striations on the walls represent the earth. LED lights have been used throughout for greater energy efficiency.

In a further break from the norm of standardised shopfronts for the line shops, various options have been introduced to allow for individual expression, with many opening up completely to create a permeable, welcoming feeling. “In this age of mass production we believe that people are increasingly looking for unique and individualised experiences. We are trying to bring elements of the high street back into the shopping centre,” explains Lahaye.
The retail and restaurant area is sophisticated and elegant, but with playful lighting creating tactile theatre. While Lahaye says it took some convincing for retailers to buy into the concept of the individuality within the overall design ethos of the shopping centre environment, ultimately many pushed the boundaries and have created interesting and individualised stores without compromising their overall brands.
The developers and architects, together with local curator Mariapaola McGurk of The Coloured Cube, have created a much-needed platform for local artists to exhibit their works. Not only was original local artwork sourced for the mall, but local artists were also commissioned to produce original art to be displayed. Rather than commercial pieces that have very little artistic value, Lahaye hopes that future similar projects could empower local communities in more than just visual arts, and create a way forward to develop this essential part of our society.