





Revealed at this year's Uber Elevate Summit, new concepts have been envisioned for Dallas, Los Angeles and Melbourne where people will be able to use uber vehicles. Uber Air aims to start its demonstrator flights in 2020 and commercial operations in 2023. Uber is also working toward giving riders the option to take shared VTOL (vertical takeoff and landing) aircraft as one leg of their journey, riding between conveniently located skyports, from ground to air to ground.
All skyports include spaces for electric bikes and scooters, charging points and spaces for electric vehicles, and public transport connections. Uber still continues to work with real estate companies to install new skyports in different countries. The Foster + Partners-designed new skyport has also been unveiled for Santa Clara.
"With the first launch of Uber Air just a few short years away, this collection of Skyport Mobility Hub concepts establish a practical, sustainable vision for the infrastructure needed in the communities we plan to serve," Uber Elevate head of design John Badalamenti said in a statement.
"These designs represent a synergy of purpose, orchestrating a seamless transition between ground transit like Uber Pool and eVTOL aircraft on the roof tarmac – all while contributing to the surrounding neighborhood."
"Architectural minds carry the responsibility to imagine the world in a way that does not exist yet and make it a reality. So this year, we invited innovative architectural firms to imagine how connected skyport hubs could be integrated into the urban landscape of Los Angeles, Dallas and Melbourne," added Badalamenti.
The new concepts for Uber Air Skyports have been envisioned by SHoP Architects, Gensler, Corgan and Humphreys & Partners Architects, Pickard Chilton working with Arup, The Beck Group, Boka Powell, and Mithun.
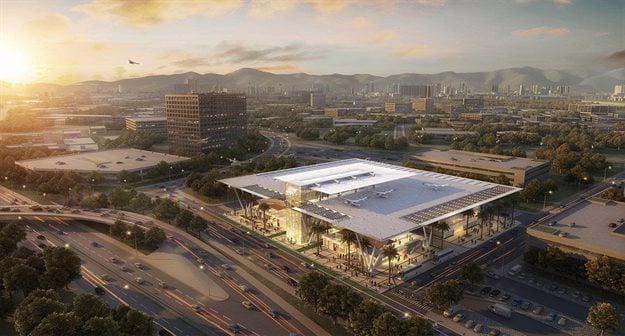
Gensler's design includes shopping and dining. The design also contains four main components: The Flight Deck, the Boarding Area, the Elevator Core and the Sound Baffles.
"CitySpace follows fundamental aviation planning principals. But designing for electric vertical takeoff and landing (eVTOL) vehicles that can leapfrog existing infrastructure gave us the opportunity to work at the pedestrian scale of an urban transit hub. In order to quickly build a network for this new mode of transit, our design had to be highly adaptable as well. So we created two concepts — a retrofit and a ground-up solution — from a shared pattern language, consisting of four critical components," Gensler said in a statement.
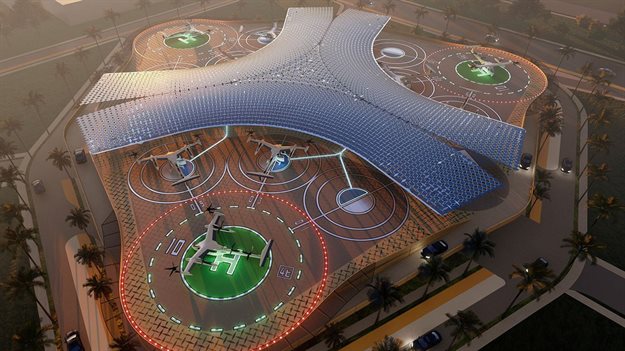
Conceived as an arc, SHoP's concept allows spaces for bikes, scooters and electric vehicle charging.
"To celebrate Uber’s vision of our shared transportation future, we shaped the architecture around the experience of boarding and takeoff, that bold first step into the future of urban flight," SHoP Architects project director Shannon Han said in a statement. "Whether it’s the first time or the fiftieth, walking onto the pad, under the arc of the wing-like roof, each rider’s experience will be dramatically heightened. The balance of the design is intended to effortlessly support the immediacy of that moment."
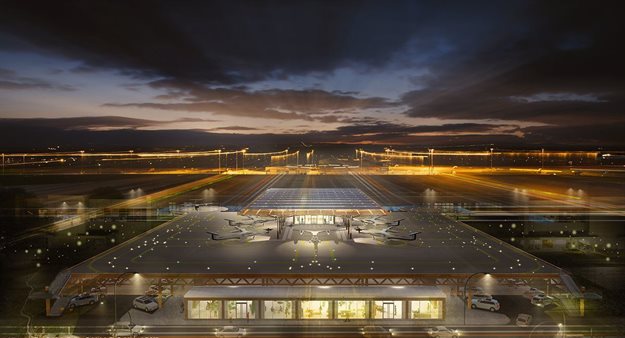
The 3,700m2 skyport, named Sky Loft, includes a landing pad, lounge, parking areas for Jump bikes and scooters and retail.
"While delivering an elegant and high-performance building, our design for the Sky Loft creates a compelling and seamless user experience," Pickard Chilton, principal Jon Pickard, said in a statement. "The designs are sensitive to and respectful of their context while the Sky Lofts themselves are stewards of Earth’s limited resources. It has been exciting to collaborate with Uber and Arup to create the Sky Loft – a realistic vision for intra-urban transportation in Melbourne."
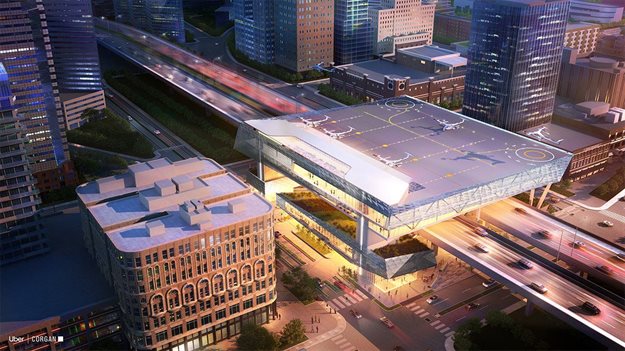
This skyport concept incorporates restaurants, grocery stores, sports courts and co-working spaces. The design also contains room for bike and scooter-share services.
"In prioritising feasibility, Corgan saw that mass adoption of this emerging modality would require evolving traditional notions of connectivity," Corgan principal John Trupiano said in a statement. "A scalable design that seamlessly integrates with existing infrastructure and considers its environmental impact, our design is comprised of a kit of parts that can be customised for a variety of budgets and locations — adding popular amenities and creating a lifestyle of aerial mobility and connectivity."
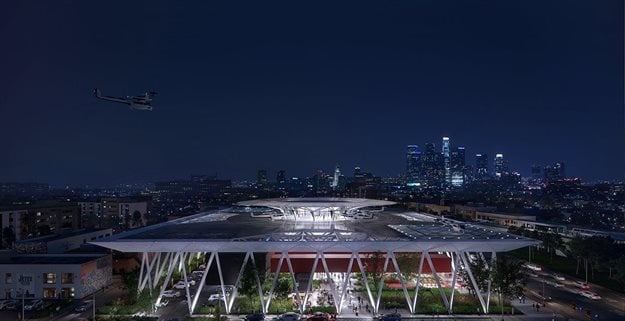
Mithun's "SkyPark" design concept for Los Angeles focuses on the greater community, incorporating transit connectivity, sustainable performance and neighbourhood placemaking with an expansive public amenity at ground level.
"Uber SkyPark elevates the urban transportation experience, enriching lives at the personal, neighbourhood and community scales. By raising eVTOL functions, the Greenlight Hub, eBike and eScooter maintenance and charging spaces above grade, a new urban park with restorative landscape and active street life is created at the ground level. The park and its trees absorb noise, filter pollution and mitigate the urban heat island effect while providing vibrant recreation and social spaces for the community," said Mithun design partner Jason Steiner in statement.
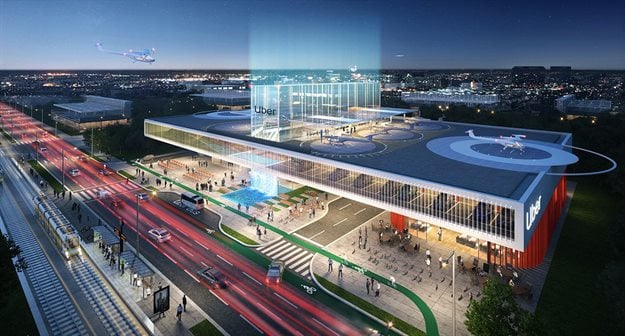
The Volary is envisioned on the pillars of simplicity, intuitiveness, sustainability, new technologies, and brand awareness. Inspired by man’s long pursuit to fly, the 9,500ft2 skyport supports eVTOLs, micromobility and retail operations.
"Our approach in designing an on-demand aerial ridesharing terminal is based on the idea that 'less is more'," Humphrey & Partners CIO Walter Hughes said in a statement. "This idea has motivated us to create a highly intuitive experience for passengers, integrated within a structure that is simple to build and operate while reinforcing Uber’s brand identity. Volary is inclusive of new technologies and made of natural, organic materials for a highly sustainable building resulting in a zero net energy footprint."
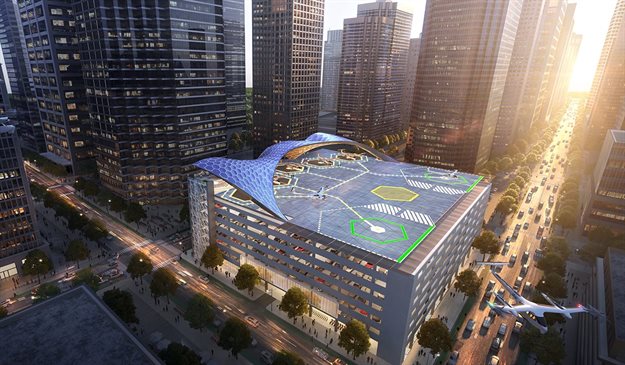
The Beck Group uses "plug and play" elements using existing infrastructure for the skyport. The undulating cloud structure, elevator enclosure, and sky lounge can be manufactured at The Beck Group-affiliated, off-site manufacturing and fabrication company Factory Blue.
"Our design is in part inspired by prefabricated components that can be shipped directly to a project site, offering a real-world, design-build solution that will one day bring this innovative concept to life," said Tim Shippey, associate principal at The Beck Group. Dallas is one of the three confirmed test markets to participate in Uber’s aerial ridesharing programme, which launches in 2023.
"We focused on providing the optimal user experience for those that will use the space," said Michael Kaiser, principal and national director of design at The Beck Group.
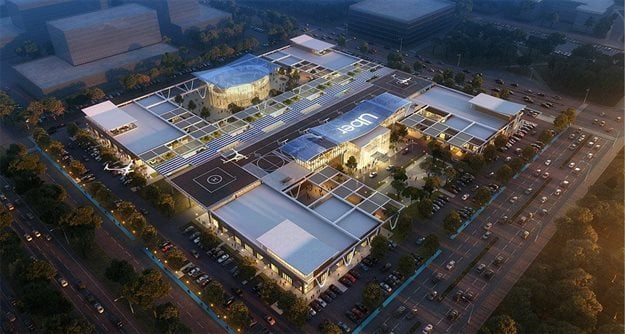
BOKA Powell Architects' concepts provides space for eVTOLs, bikes and scooters. The architects were inspired by a desire to celebrate the joy of human flight and the experience of travel ― the continuum of multi-modal transportation through bold, recognisable architecture emphasising the concept of “flow” and the process of advanced movement.
"The Uber Skyport Mobility Hub as imagined by BOKA Powell Architects celebrates our evolving experience-driven society by designing fluidity and transparency into the process of air travel re-imagined," said BOKA Powell design principal Andrew Bennett.
"The integration of all Uber brands substantiates first and last mile travel as major support elements to the Uber Air component that revolutionises urban mobility. The mobility hub is not a thing, but rather a place of dynamic energy and integrated connectivity that celebrates the spirit of flight and the freedom to quickly access the important places in one’s life."
Article originally published on World Architecture Community.

Since 2006, World Architecture Community provides a unique environment for architects, architecture students and academics around the globe to meet, share and compete.
Go to: https://worldarchitecture.org/